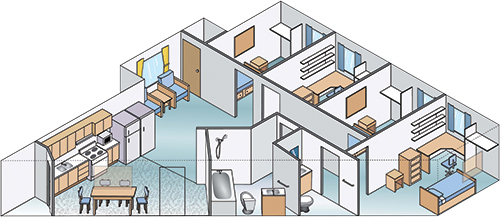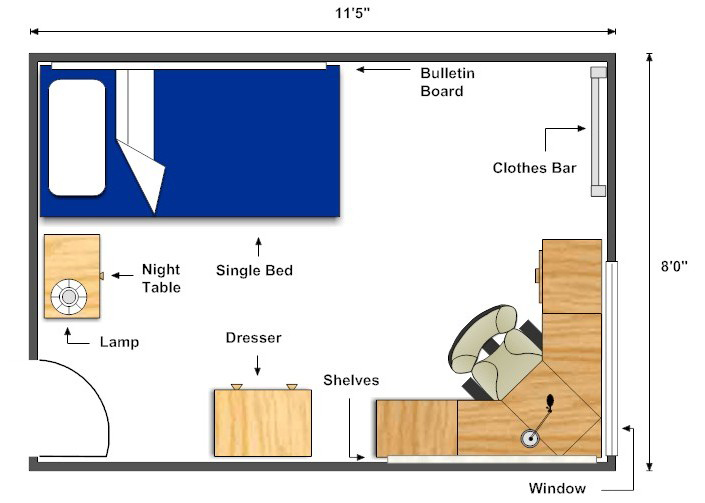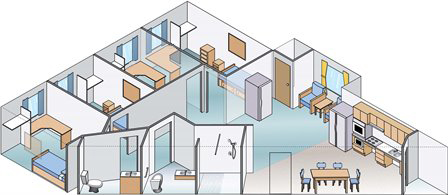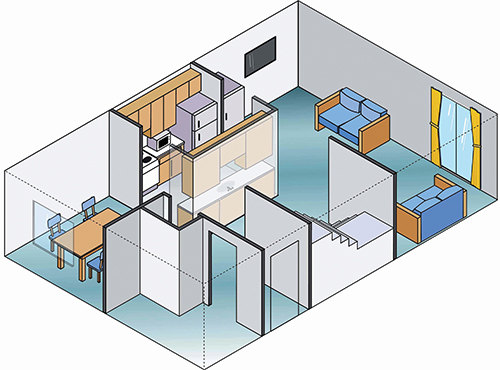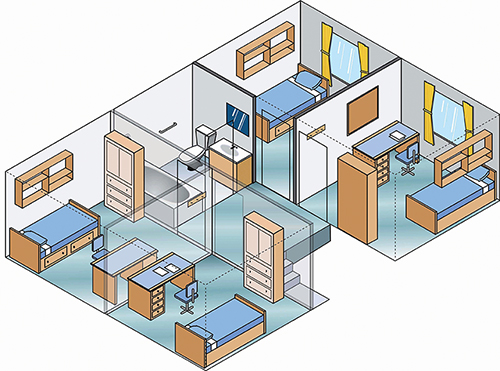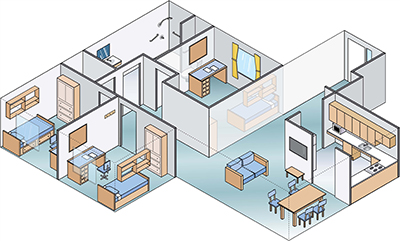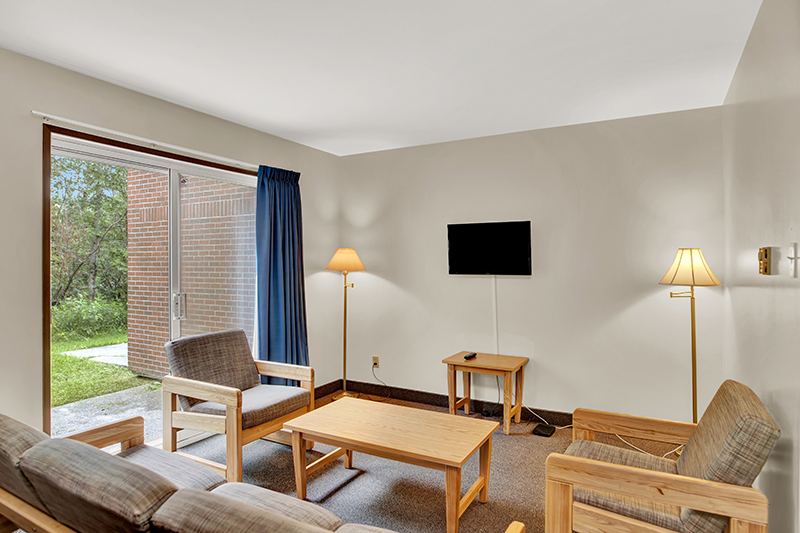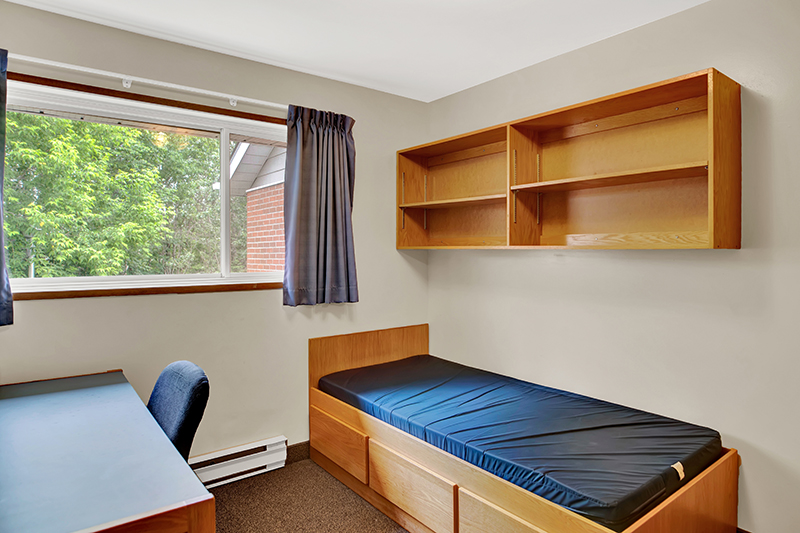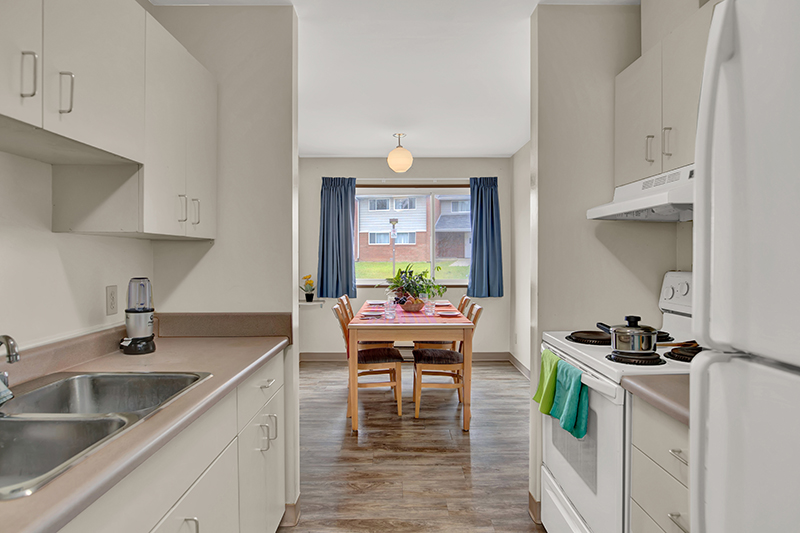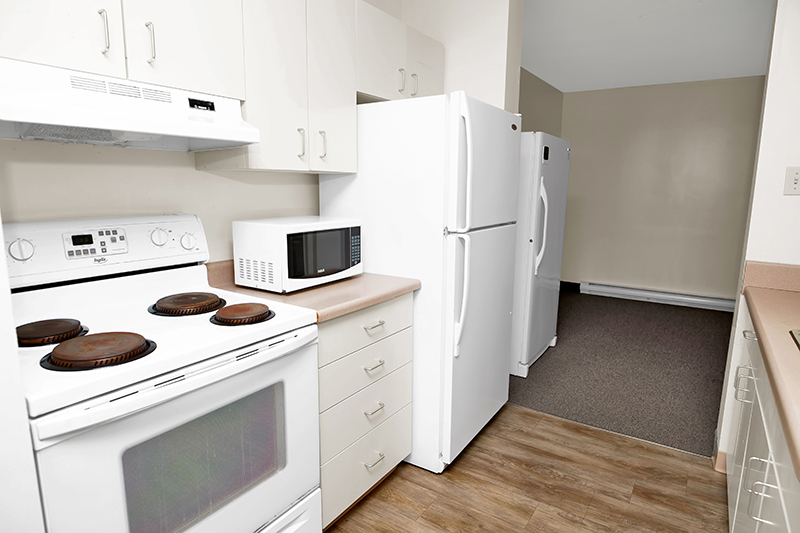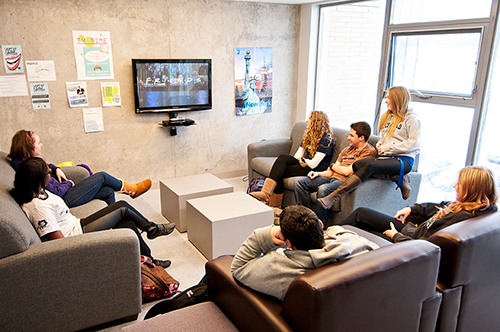
Our Accommodations
Lakehead University Residence is a bustling environment comprised of 1,200 students from all over the world.
Accommodations at Lakehead are divided into three living styles: residence halls, apartments and townhouses. Each style provides a unique environment allowing students to experience freedom while receiving the academic and social support that they need to be successful. All of the residences maintain a sense of community, and strive to provide a safe and healthy atmosphere for all of its members.
All of the residences are single student rooms. Housing for couples and families is not available.
We offer a variety of on-campus housing options at our Thunder Bay campus, from Residence Halls to Apartments and Townhouses learn about our options and select what's best for you!
| Residence Halls |
| Bartley, Avila Centre and Prettie Residences are smoke-free, dormitory-style residence halls. The residence halls house both students coming from High School and Upper Year students. Four month Exchange students are housed in the residence halls. With a full meal plan included in the accommodation package, residence hall students can enjoy extra study and activity time while not worrying about meal preparation and cleanup. |
| Apartments |
North and South apartments are situated between Halliday Hall Residence and Bartley Residence. These apartments house upper-year students with certain units designated as accessible. Optional meal plans are available for your convenience. Apartment Details:Lakehead University has two apartment-style complexes, located at the southern end of campus, between Halliday Hall and Bartley Residence. These apartments house upper-year students with certain units designated as accessible. Each student has their own furnished bedroom with internet access. Students bring their own bedding and linens. Those who are unable to bring bedding/linens may ask at the Residence Front Desk. Students share a kitchen, living room and dining area, four-piece washroom and two-piece washroom. The kitchen is equipped with a full-sized refrigerator, stove, microwave, and a dining table with four chairs. A small freezer is provided for your convenience. Students must provide their own dishes, cutlery, small appliances, pots and pans. The living and dining areas are furnished with chairs, end tables, curtains, a sofa, a coffee table and cable TV access. Students provide their own entertainment equipment if desired. Each unit also has a vacuum, mop, bucket, broom, and dustpan. Additionally, students have access to an outdoor sheltered bicycle storage facility. Based on student demand, some units may be designated as wellness areas, allowing students to live in areas quieter than the residence norm or in areas free of alcohol. Smoking is only permitted in designated outside locations. Standard apartment:
Each bedroom contains:
Barrier Free Apartment:
Each bedroom contains:
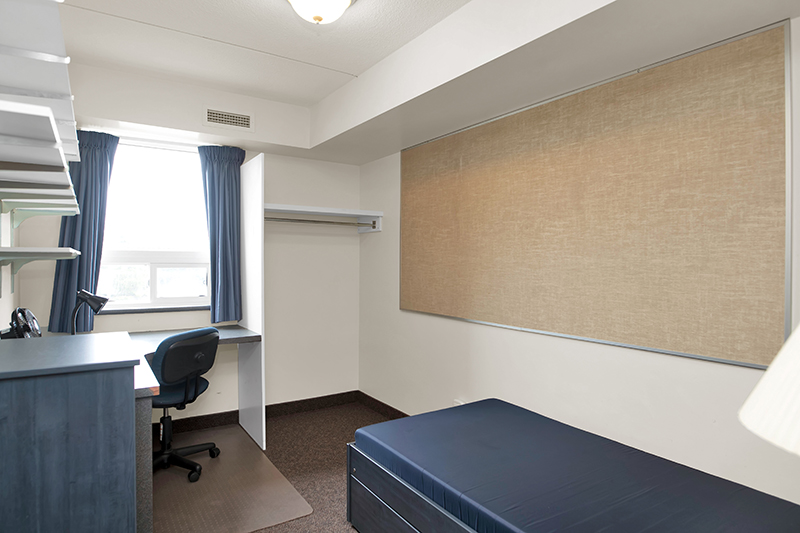    |
| Townhouses |
Townhouses provide students with the sense of living off-campus but with all the conveniences of living on campus. Our townhouses are reserved for upper-year students with certain units designated as accessible. Optional meal plans are available for your convenience. All townhouse units are smoke-free. Smoking is only permitted in designated outside locations. Townhouse FeaturesTownhouses are four-bedroom units that are reserved for upper-year students. Each furnished bedroom comes equipped with internet access. Students bring their own bedding and linens. Those who are unable to bring bedding/linens may ask at the Residence Front Desk. Students share a kitchen, four-piece washroom, living room, and dining room. The kitchen is equipped with a full-sized refrigerator, stove, and microwave with plenty of cupboard space. A large upright freezer is provided for your convenience. Students bring their own dishes, cutlery, small appliances, pots, and pans. The living room contains two sofas, two end tables, two-floor lamps, one coffee table, curtains, and cable TV access. Students provide their own entertainment equipment if desired. The dining room has a table and four chairs. Students also have access to a storage room within the townhouse and a patio. Each townhouse unit is equipped with a vacuum, mop, bucket, broom, dustpan, and a snow shovel. Certain units are designated as accessible. Based on student demand, some townhouse units may be designated as wellness areas, allowing students to live in areas quieter than the residence norm or in areas free of alcohol. Students who do not wish to cook all of their own meals may purchase optional meal plans from the University's food caterer. Smoking is only permitted in designated outside locations. Standard townhouseMain Floor
Each townhouse contains:
Each bedroom contains:
Accessible townhouse |
Residence Tours
Come see what we have to offer. Tours of Residence are available year-round. See the three types of our three housing complexes and learn about everything that we have to offer.
Worried that all of your stuff won't fit? The rooms you will be seeing will give you an idea about how much you can bring with you. Come see what your "home away from home" could be like.
The perfect choice for students leaving home for the first time, as well as international and upper-year students who love the convenience of campus life. A full meal plan included, so you can skip the stress of cooking and cleaning, giving you more time to focus on studies, friends, and extracurriculars. Enjoy the privacy of your own single room while sharing a spacious, fully equipped bathroom with just one roommate—comfort, convenience, and community all in one!
Our residence is a modern and environmentally sustainable, 7 floor, 240-bed, smoke-free residence hall where each student will have their own single room with a shared bathroom with only one other person. Each floor houses 40 single rooms, a laundry facility, kitchenette, and quiet study room.
Each room features:
- Wifi
- Double-sized long captain style bed with two large storage drawers below (80"L x 54"W)
- Desk, desk chair and desk lamp
- Bookcase
- Bulletin board
- Closet with shelves and clothes bar
- Waste & Recycling bins
- Window blind
- Snack fridge
- Full length mirror
- In-room sink
- Cable TV hookup (TV not included)
- Utilities included
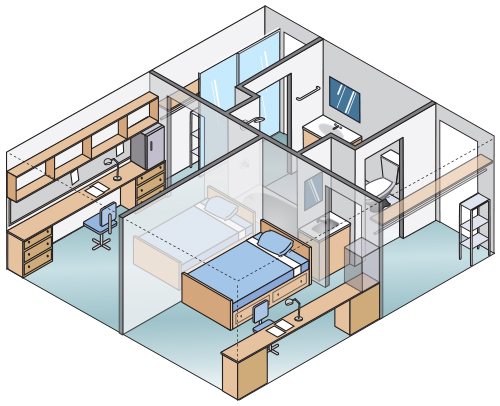
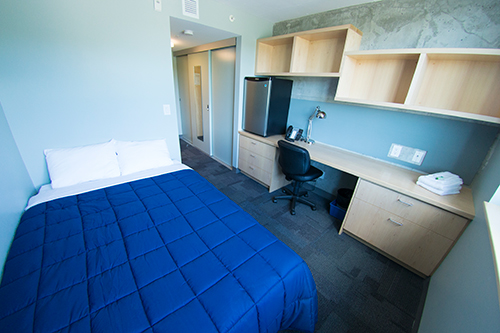
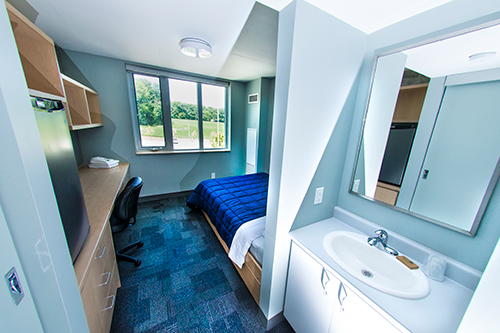
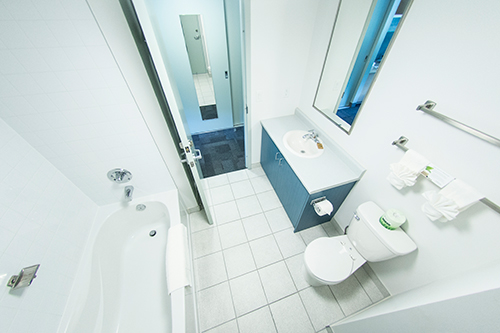
Tours
If you are interested in experiencing a full campus tour, including residence, please click here.
Start your Lakehead journey with comfort, community, and convenience. Lakehead University is proud to partner with Georgian Green Student Rez to offer a welcoming, modern housing option for students studying at the Barrie STEM Hub. Just minutes from campus, Georgian Green provides everything you need to live, learn, and thrive—from bright, fully furnished spaces to opportunities to meet new friends and experience all that downtown Barrie has to offer.


