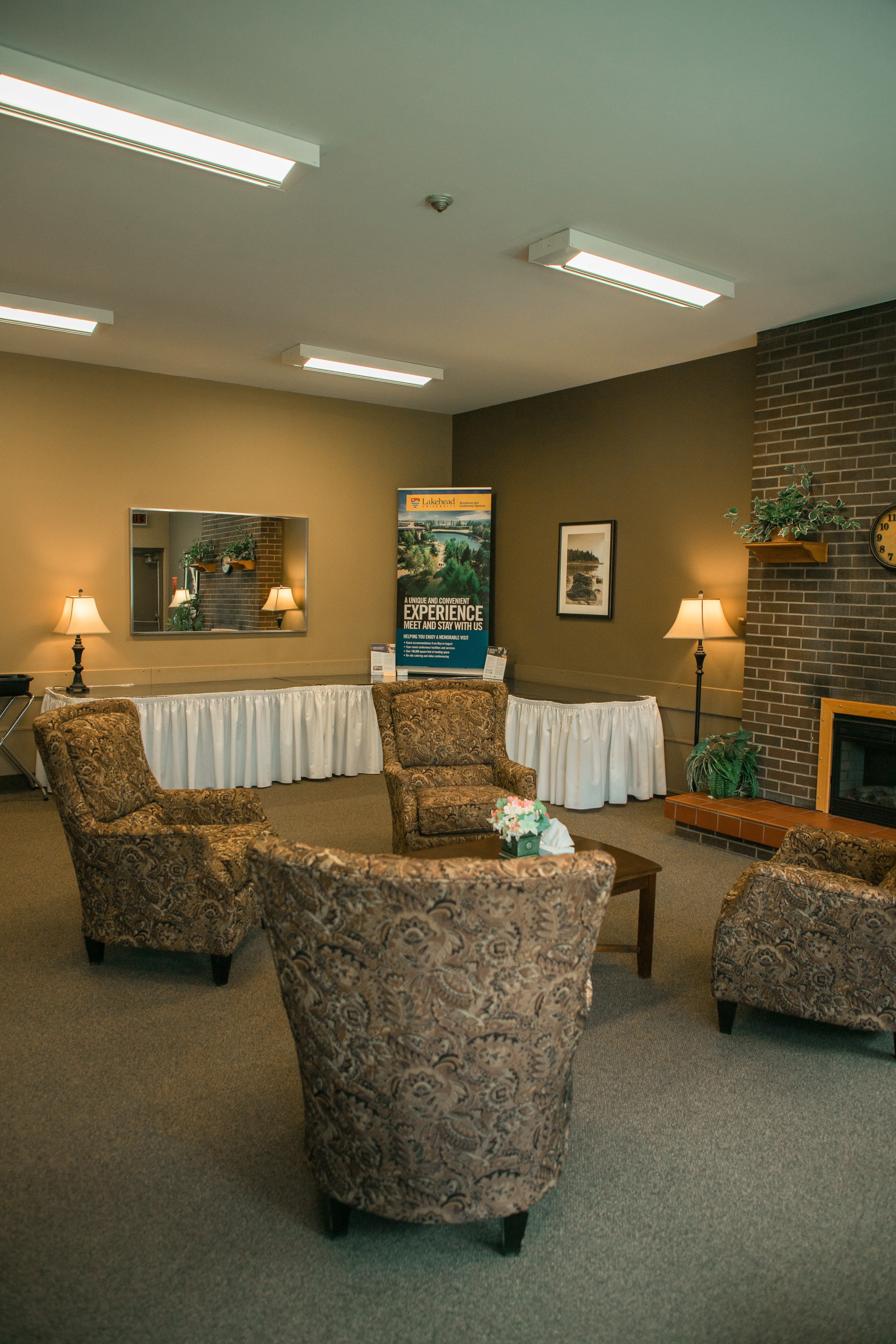Meeting and Event Spaces
Large or Small, We Have it Covered
We recognize your need to look at the bigger picture for your business; that's why we're here to ensure you will feel comfortable leaving the details with our knowledgeable coordinators, allowing you to give your guests the attention they deserve.
Our scenic campus offers facilities such as lecture theatres, fully equipped videoconference rooms (including ZOOM rooms), athletic facilities (including an olympic size swimming pool and full indoor field), and a variety of flexible and functional event and classroom spaces.
Connect with us to start your event process, be it hybrid, virtual, or fully in-person.
Conference Centre
Our fully equipped Bartley Conference Rooms feature 3 unique rooms to suit your needs, nestled in the scenic greenspace of Lakehead University’s Thunder Bay Campus.
| Conference Room A: |
990 sqftCapacities:
Conference Room A is our largest room, offering full dual-projection videoconferencing in a flexible seating space. Included in your rental is access to the Fireside Lounge, a relaxed breakout space featuring an ambient atmosphere, and access to our outdoor picnic and barbecue space just steps away from the McIntyre River. |
| Conference Rooms B: |
440 sqftCapacities:
Conference Room B offer 440 square feet of flexible seating with a wireless-projection equipped audiovisual suite. These rooms are ideal for moderately-sized training sessions and board meetings, and can be set up with a portable video or teleconferencing unit at no additional charge. |
| Fireside Lounge: |
500 sqft - 'Comfortable Seating & Buffet Line'
The Bartley Fireside Lounge offers approximately 500 square feet of bright, spacious, and functional meeting space. Set up with a Buffet Line, Lounge Chairs and Side Tables, the Fireside Lounge compliments your main meeting room with a quiet and personal breakout room. |
Unique Spaces
| Faculty Lounge |
Capacity:This 3700 sqft space offers flexible seating, full audiovisual, and an outdoor patio with a view of Lake Tamblyn. |
| Agora |
Capacity:Located at the crossroads of campus, the Agora offers 6900 sqft of bright, open space ideal for vendor fairs and open presentations. |
| Lake Tamblyn Patio |
From outdoor movies to barbecues, Lake Tamblyn’s Patio offers a unique centrally located thoroughfare which allows you to connect with Lakehead’s natural beauty and modern amenities at the same time.
|
| Lake Tamblyn Firepit |
Our firepit comes equipped with as much wood as you can burn and rustic seating beside Lake Tamblyn, perfect for unwinding with friends and coworkers.
|














